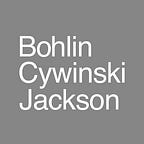Design for Well-Being at Bellevue Fire Station 10
From University student housing and adaptive workplaces to new approaches to residential design, health and well-being are integral to our holistic approach to sustainable architecture. Across typologies, we work to understand the lives of a building’s inhabitants — the first step in an integrated design concept that is essential to the long-term success of high-performance projects. This Earth Day, we celebrate the strategies for health and well-being in the design of a new fire station for the city of Bellevue, Washington.
Bellevue Fire Station 10 is one of two stations our practice is currently designing for the city. With each, integrated strategies for sustainable design and occupant well-being go hand in hand. FS10 and FS5 are targeting LEED v4 Gold, as well as Salmon-Safe certification. A five-bay fire and EMS station, FS10 will function as Bellevue’s primary emergency response station serving the downtown area and house new offices for the Battalion Chief, including a fire command center and training classroom. The building provides live/work accommodations tailored to the needs of 14 emergency responders working 48-hour shifts, with a kitchen and dining area, fitness room, bunk rooms, and restrooms.
Sequencing Movement for a Healthy Live/Work Space
Numerous factors inform a fire station’s organization and layout, from response time to vehicle movement through the apparatus bay. While many stations historically provided little separation between the apparatus bay and living spaces, thoughtful choreography of movement is crucial to maintaining a healthy indoor environment. At FS10, first responders undertake a thorough process of decontamination, cleaning, and gear storage before proceeding through a controlled vestibule for boot and hand washing. Air quality monitoring and separation between distinct environments at FS10 will help isolate contaminants and maintain healthy air quality in non-operational common areas.
Responding to Context and Connecting to Nature
Bordered by residential neighborhoods to the north and west, FS10 is located on a partially forested site next to an existing wetland and the eastern end of McCormick Park. The new station will restore wetland habitat disturbed by previous development on the site. While considering solar and wind patterns and preserving existing natural features, we organized operational functions to the south to maximize the buffer between nearby homes. Communal living, kitchen, and dining areas, as well as bunk rooms, are located in the north side of the building, with views of the adjacent forest and wetlands. Separation between bunk rooms and social areas provides necessary privacy and quiet for alternating shifts.
Strategies for Light and Creating a Sense of Calm
In addition to the use of natural materials throughout, light plays an important role in creating a calming environment for first responders who statistically suffer from higher rates of heart problems, PTSD, and other stress-related illnesses. Main circulation paths through FS10 include floor-to-ceiling windows, as well as strategically placed skylights, to allow plentiful daylight and views to the outdoors. Extensive use of vision glass and transparency between environments within the station provide additional natural light throughout the day.
We also collaborated with stakeholders to integrate evolved strategies for electrical lighting, understanding the need for rapid response time and avoidance of immediate bright or harsh light during sleeping hours. Adaptive lighting systems include the use of red light in primary response paths that changes in color value and brightness as occupants move from bunk rooms toward the apparatus bay, aiding in wayfinding, enabling gradual adjustment, and improving safety.
Community Connections
Envisioned as a civic amenity, the station balances public and secure areas to provide opportunities for engagement with the community. The southern end of the apparatus bay, which faces onto McCormick Park, includes a training wall and hydrant for open air ladder and hose exercises. The entry gallery will display artifacts related to the history of the Bellevue Fire Department and neighborhood. A training classroom opens to views of the park and downtown high-rise buildings beyond. Learning tours will allow the public to meet with firefighters and EMS responders and experience the environmental aspects of the facility. Visual transparency and public engagement will contribute to this new community asset.
