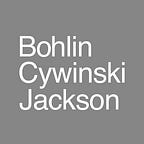A Dynamic Academic-Workplace Hybrid at Carnegie Mellon University
TCS Hall provides a new campus gateway from the Forbes Avenue thoroughfare
Since collaborating with Carnegie Mellon University in the 1980s on one of the earliest academic buildings dedicated to computer science, we have worked with colleges and universities across the country to create environments that address the needs of this ever-evolving discipline. Increasingly, we’re also exploring how design can support the interplay between academic research and study and pioneering technology companies, as universities seek to prepare students for diverse professional paths and companies look to forge connections to academic inquiry and innovation.
At Carnegie Mellon University, two recent buildings bring these partnerships together under one roof: ANSYS Hall, designed for the University’s College of Engineering, and TCS Hall, which provides a home for the Institute for Software Research (ISR), Master of Science in Computational Finance program, and Center for Business Engagement, as well as the TCS Pace Port research collaboration center. Realized in partnership with Tata Consultancy Services, an international technology and business solutions company, the 88,000 square-foot TCS Hall links campus with surrounding urban context, and academic research and innovation with professional pathways.
Inviting Gateway
Exploring the geography of Forbes Avenue, we saw an opportunity to create a highly visible expression of the activity and vibrancy within TCS Hall, as well as knit the building into both academic and urban contexts. The project site corresponds to a bend in this busy Pittsburgh thoroughfare — a prime vehicular gateway to campus. We positioned collaborative and meeting spaces within a transparent façade to bring multiple building occupants to the fore, creating an activated moment along the street.
As the first piece of a larger campus development, the TCS Hall design process integrated a variety of site-enablement measures to prepare for future phases. An entry plaza connects visually to existing public green space across Forbes Avenue and forms the beginning of what will ultimately be a more extensive campus pathway. Oriented along the edge of a sloping ravine, TCS Hall integrates parking and services along the hillside and preserves a clear architectural expression in its upper floors, with striking views from across campus.
The patterned brick façade along the building’s eastern edge shifts to accommodate the open plan inside. Thoughtful reinterpretation of brick and terracotta references the historic architecture found on the Carnegie Mellon University campus while creating a vibrant presence within the surrounding urban context.
Flexible Framework
A variety of spaces balance the needs of diverse tenants, supporting distinct and shared functions while anticipating the desire for future modifications. Welcoming visitors in from the plaza, a two-story “collaboration porch” provides an informal lobby and gathering area, with an art wall and a variety of flexible seating — a multipurpose gathering space. Leveraging our work for technology clients like Square, Apple, Twitter and others, we created an asymmetrical core to enable expansive, open floor plates that could offer versatility with evolving use. Stairs and plinths were designed as inviting places for people to cross paths and connect throughout the day.
Bridging Industry and Academics
Providing exposure to real-world application is an important component of the educational process at Carnegie Mellon University. Located on the ground floor, the Center for Business Engagement at TCS Hall is an outward-facing entrepreneurial space for companies to visit, interact with the campus and learn more about research projects underway. The University’s Institute for Software Research, a component of the School of Computer Science, is a major tenant of the building, with faculty offices, a makerspace, research lab, classrooms, and conference rooms. The Master of Science in Computational Finance program houses offices and classrooms for distance learning to address the programmatic challenge of linking the Pittsburgh campus to its Manhattan counterpart. Recognizing the importance of an integrated experience between campuses, we created spaces that would facilitate enhanced connectivity between the two.
A catalyst for strengthening the relationship between the Carnegie Mellon University campus and surrounding urban context, TCS Hall is a keystone for future development in the Oakland neighborhood of Pittsburgh — designed to accommodate growth and change inside and out. And as an evolved space for connecting academic research and real-world application, the project establishes a flexible environment to train the next generation of innovators at a university known for being a pioneer in this diverse discipline.
Further Reading
TCS Hall, Carnegie Mellon University
ANSYS Hall: A Place for Innovation
ANSYS Hall wins AIA Pennsylvania Honor Award
Reimagining the Rust Belt — Building Authentic, Sustainable Ecosystems for Innovation
